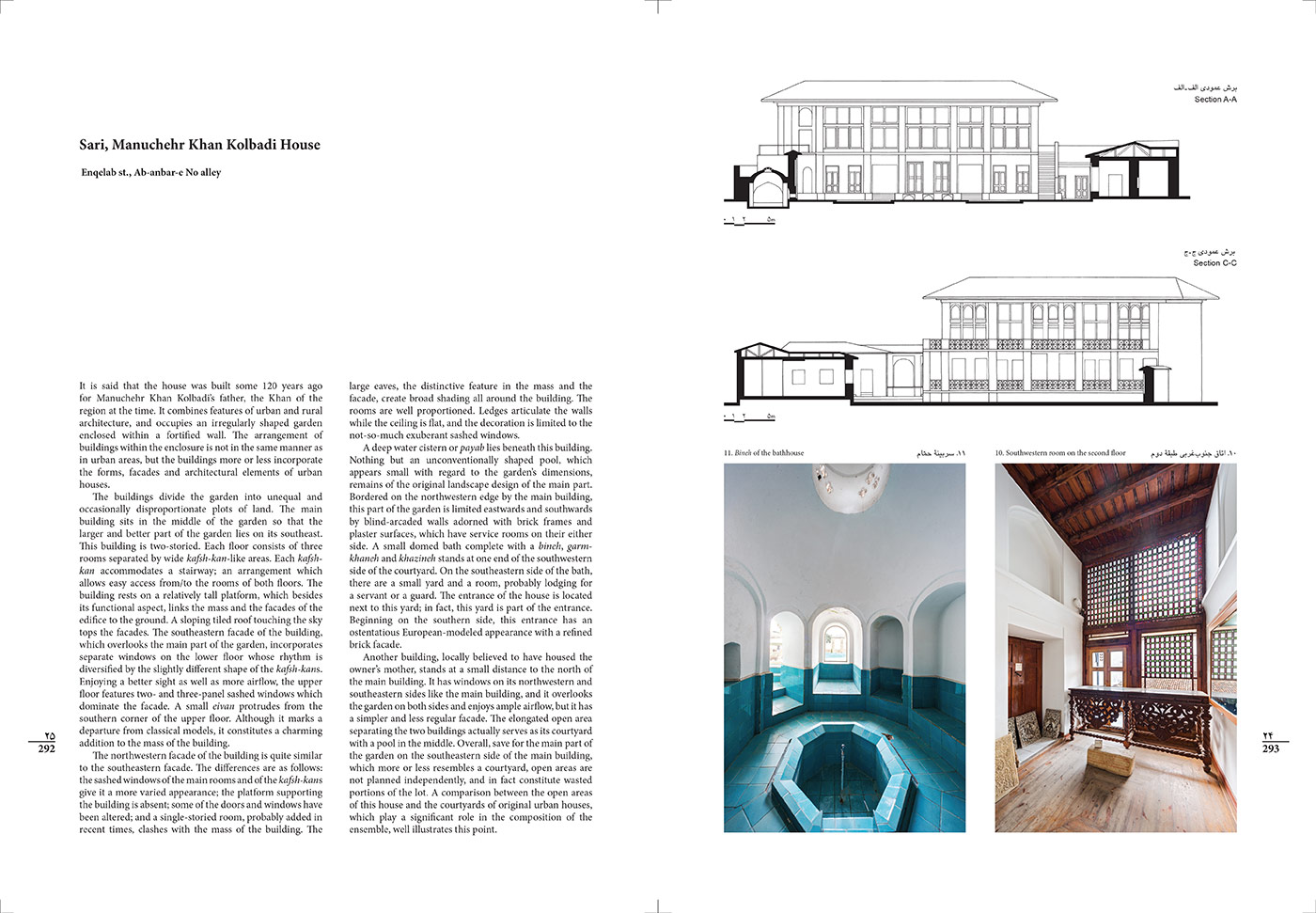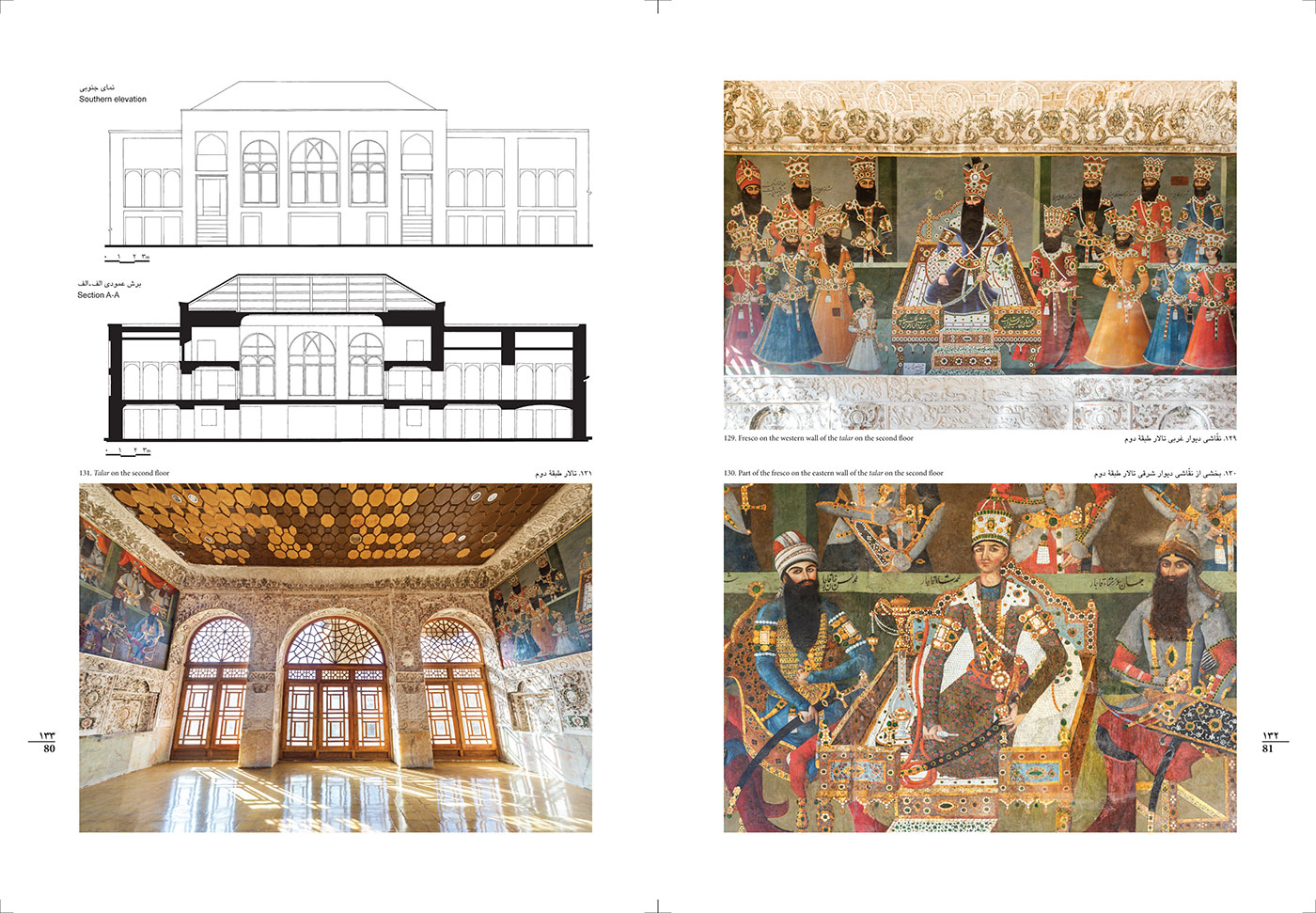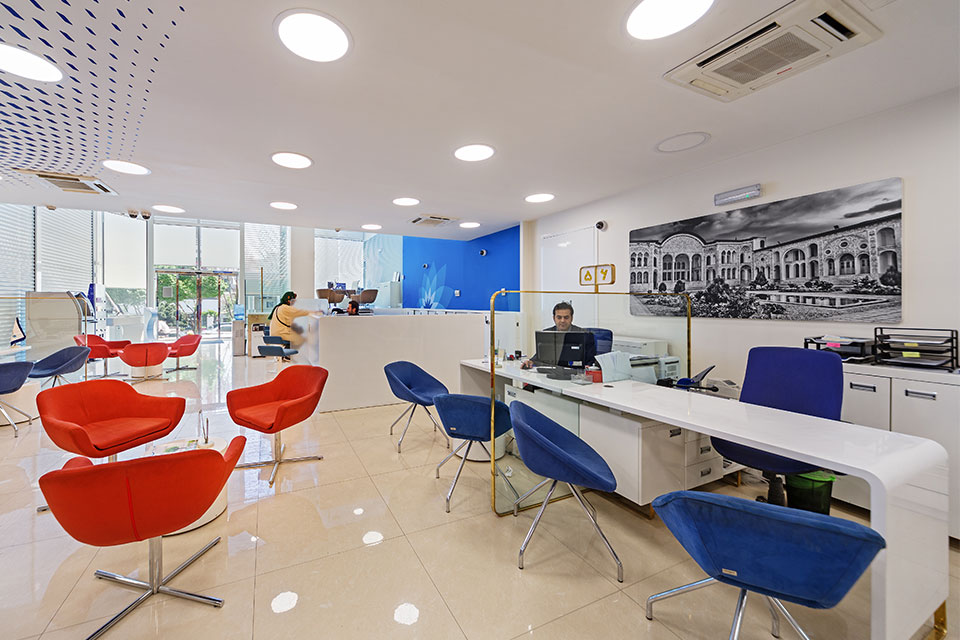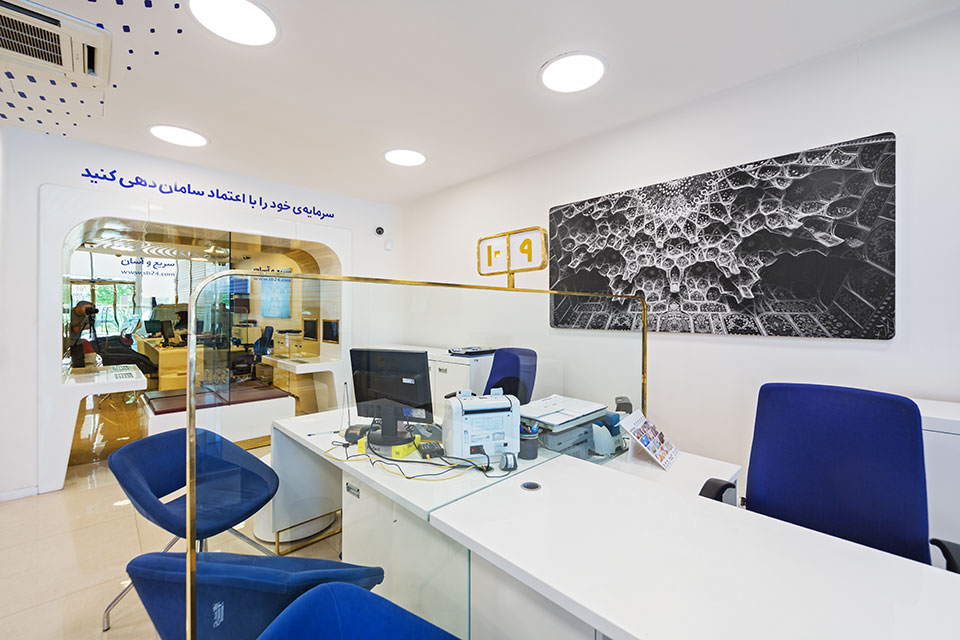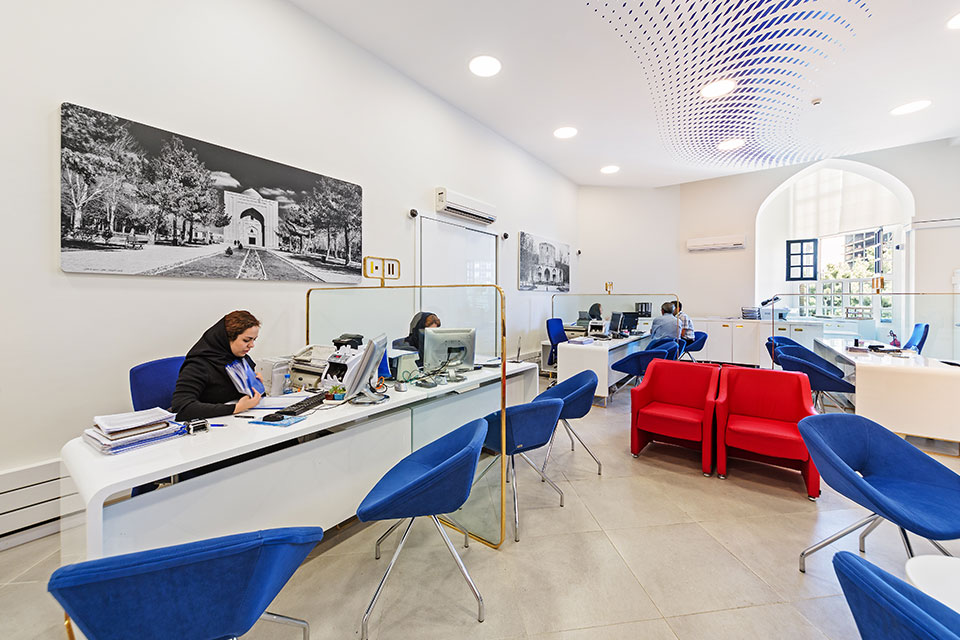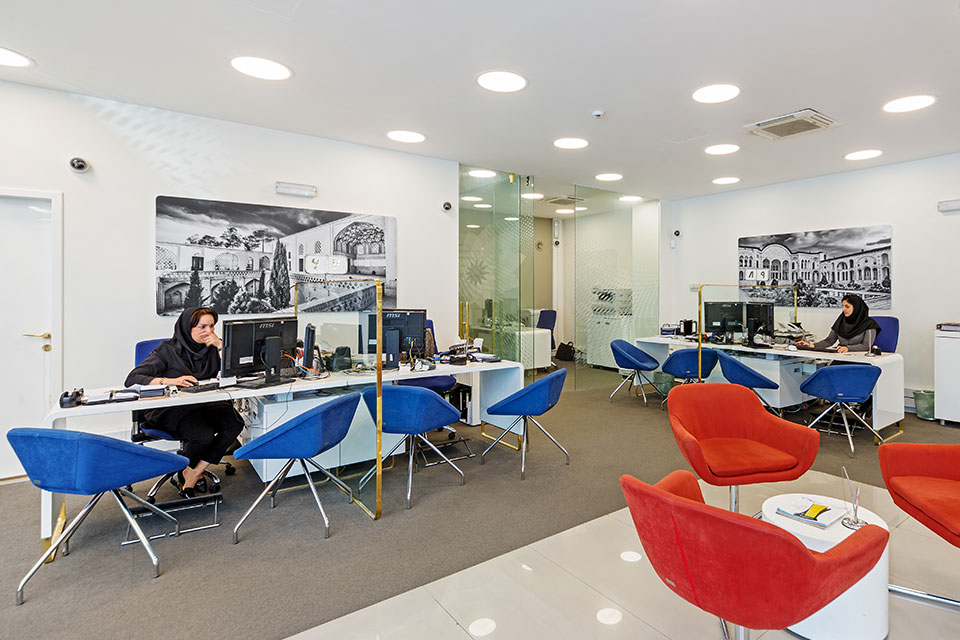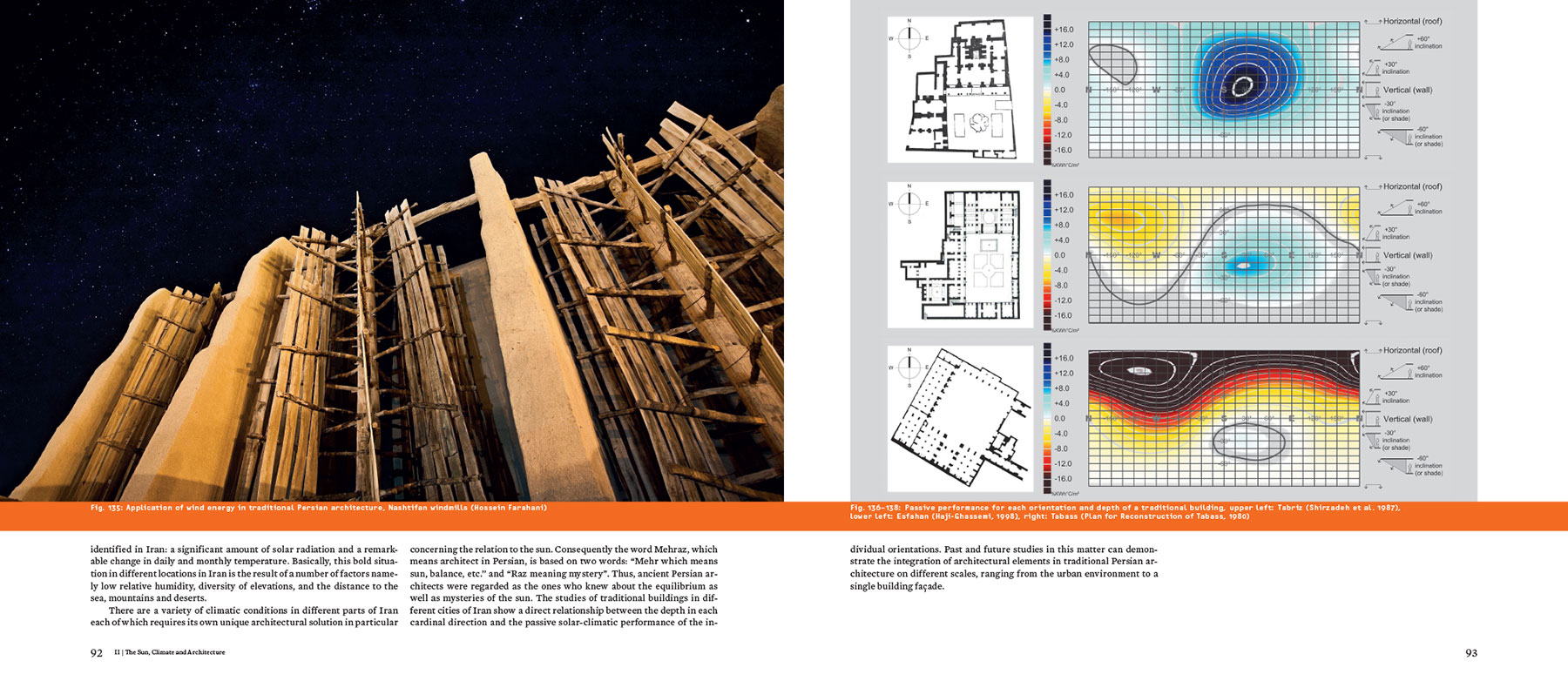Open House is a free, annual event in many Australian cities. Although it is an architectural event, it is open to the public as well as to experts in the construction industry. It allows the opportunity for people to visit some iconic places, from high-end architectural design to heritage listed properties not normally accessible to the public, such as government offices, buildings of famous companies and private houses.
The selection criteria for the buildings includes sustainable design, architectural merit and innovation, to give people a broad view of both current and heritage architecture. People often find the building architects on site to talk about concepts, details and construction processes.
Sunshine Coast Open House 2019 was held on 19 and 20 October. It celebrated the region’s architecture, offering behind-the-scenes access to some of the Coast’s iconic buildings. A concurrent photography competition encouraged people to take their best shots of the Open House buildings. Photographers could compete for commendation in four different categories, Exterior, Detail, Interior, and People, as well as to be the overall winner.
Mike Ahern Center, Maroochydore, QLD, Australia - the overall winner of the 2019 Sunshine Coast Open House Photography Competition
The closing ceremony was held on 6 November 2019. The open house committee announced Hossein Farahani as the overall winner of the 2019 Sunshine Coast Open House Photography Competition for his photo of the Mike Ahern Building located in Maroochydore. Hossein was also awarded a high commendation in the People category for his photo of Two Tree House designed by Bark Architects.
Two Tree House, Buderim, QLD, Australia - High commendation in the People category of the 2019 Sunshine Coast Open House Photography Competition







